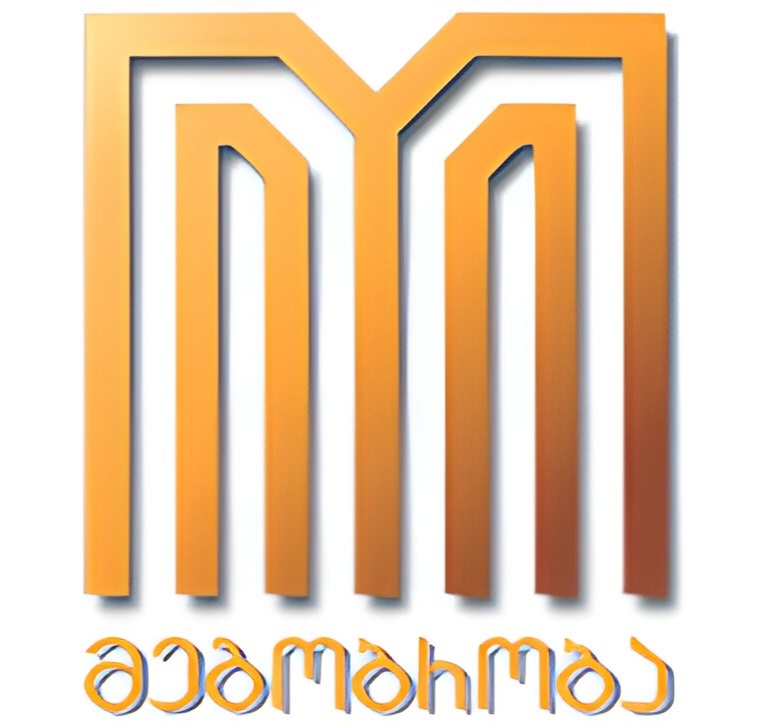Ande Tower 2
$
885.00
Location The residential complex is being built in the prestigious and developing area of Novy Bulvar, near Leha and Marii Kachinsky Park, just 150 meters from the sea. There is a busy highway nearby, and convenient transportation connections allow reaching the center of Batumi in just ten minutes. This area is ecologically favorable with numerous green spaces and no major industrial facilities nearby. Surroundings Several grocery stores, a supermarket, ATMs, pharmacies, kindergartens, and the Batum Türk Okulu school are in close proximity. Within a 10-minute walk, there is the Metro City shopping and entertainment center, fast food outlets, restaurants, cafes, and bank branches. The children's hospital is located two kilometers away. By car, it takes only ten minutes to reach hypermarkets such as Carrefour and "Gibi," Batumi International University, Batumi International University Hospital, the referral hospital, and the "Dinamo" stadium. The Euro Park water park, Lake Ardagan, and the dancing fountains are 2.5 kilometers away. Transport Accessibility There is a public transport stop on Leha and Marii Kachinsky Street, just 130 meters away from the residential complex. Bus routes No. 2A, No. 10, and No. 10A pass through this stop. At a distance of 5.5 kilometers from the construction site, there are the Old Bus Station, the lower station of the "Argo" cable car, and the Batumi Seaport. The "Metro" bus terminal is only seven kilometers away. The "Batumi Central" bus station and the "Batumi-Passazhirskaya" railway station can be reached by car in a 17-minute drive. The "Chorokh" airport is approximately three kilometers away. Features of the Construction Project The residential complex "Ande Tower" in Batumi consists of two buildings ranging from six to sixteen floors. The buildings have a strong framework made of monolithic reinforced concrete. The construction project has a distinctive appearance that sets it apart from the surrounding buildings. The exterior walls are insulated with durable thermal insulation materials. The interior walls are constructed using solid blocks with high sound insulation characteristics. The facades of the buildings are finished with decorative plaster. The halls are finished according to a designer project using high-quality materials. The buildings are equipped with engineering systems and modern technological equipment, including four silent high-speed Mitsubishi elevators, a fire protection system, and an air conditioning system. The complex is connected to the central heating system and gas supply. High-speed internet and television are also included. Landscaping The flat exploitable roof of the complex will feature an open-air swimming pool. Additionally, a rooftop restaurant and bar are planned, providing a view to enjoy the sunset. The complex includes a large children's playground with modern gaming and developmental elements. The residential complex has a spacious underground parking lot with 90 parking spaces. Charging stations for electric vehicles are provided. The territory of the construction site is fenced and closed to outsiders. Guest parking areas and recreational zones with small architectural forms are being arranged. Street lighting is installed along the driveways and pedestrian paths, and landscaping is carried out. The complex has its own management company. Property Specifications and Sales Apartments in the new construction project are available in one-bedroom, two-bedroom, and studio layouts. The developer offers properties ranging in size from 40 to 76 square meters with ceiling heights of 3.1 meters. There are three options available: Apartments with a view of the mountains Apartments with a view of the city and the sea Apartments with a view of the sea and the park The price includes a white frame finish, with plastered walls, screed with sound insulation on the floors in the living rooms, and screed with waterproofing in the bathrooms. Metal entrance doors are installed, and a horizontal distribution system with concealed piping is implemented. Each apartment has an open balcony with tempered glass railing, and decorative plaster is used for wall finishes. Special niches for air conditioners are provided on the balconies. Ventilation inlet valves are installed in the exterior walls of the apartments to ensure a comfortable microclimate. The windows are made of brown-colored PVC profiles and feature double-glazed energy-saving glass with heat-reflective coating and tilt-and-turn hardware. The window height is 1.75 meters. Apartment sales are conducted for cash payment. A zero-interest installment plan for up to 48 months is available with a 20% down payment, or the option to purchase the property through a mortgage. More detailed information about available payment options can be found on the official website or by contacting the sales office. Developer The complex is being constructed by ANDE Group, a company that has been operating in the local real estate market for over ten years. Over the years, the company has successfully completed several prestigious residential projects in the Batumi area.
Year of readiness | Сдача в: 2023 soon | 2023 скоро
District | Район: Batumi: New boulevard | Батуми: Новый бульвар
Objects nearby | Объекты рядом: Airport | Аэропорт
Objects nearby | Объекты рядом: English language-school | Англоязычная школа
Objects nearby | Объекты рядом: Shopping Center | Торговый центр
Installment plan | Рассрочка: Yes | Да
Mortgage | Ипотека: Yes | Да
Reliable developer | Надёжный застройщик: Yes | Да
Ceiling height | Высота потолка: 3,1 - 3,15
Apartment renovation | Отделка: White frame | Белый каркас
See also




